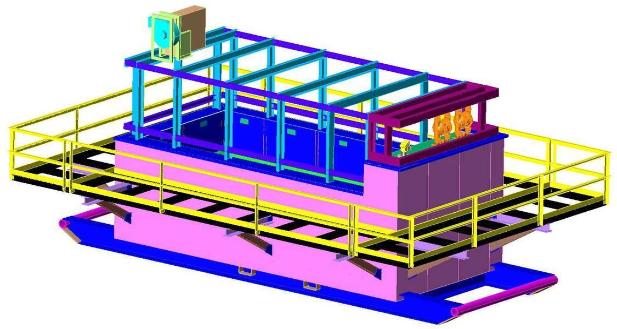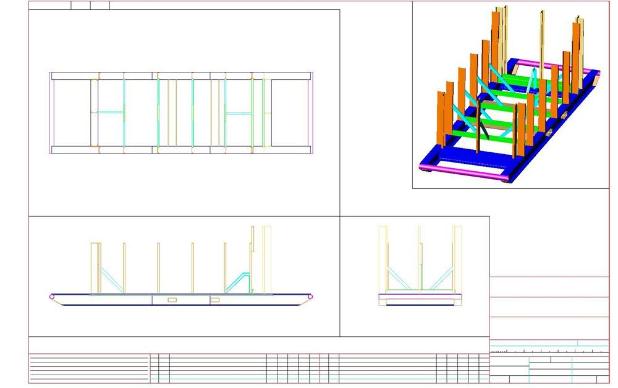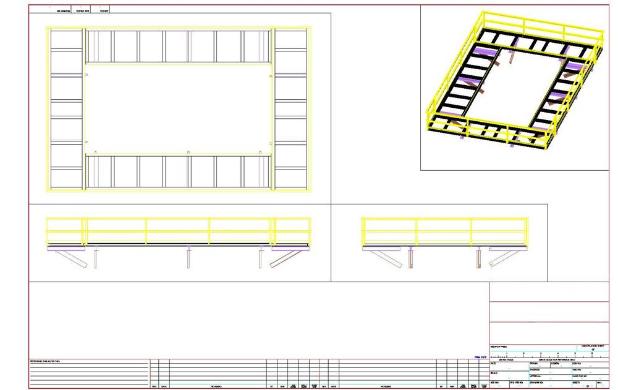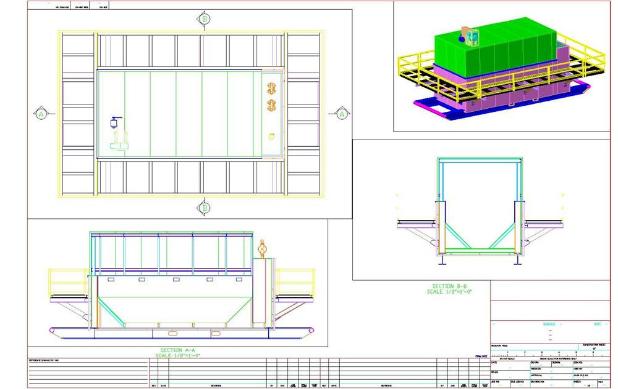
Working with Designers & Engineers to attain the best possible 3D Design


Different parts of a design can be broken out and placed into 2D style construction
drawings as required. The 3D perspective view at the upper right illustrates very clearly
what the design consist of.

